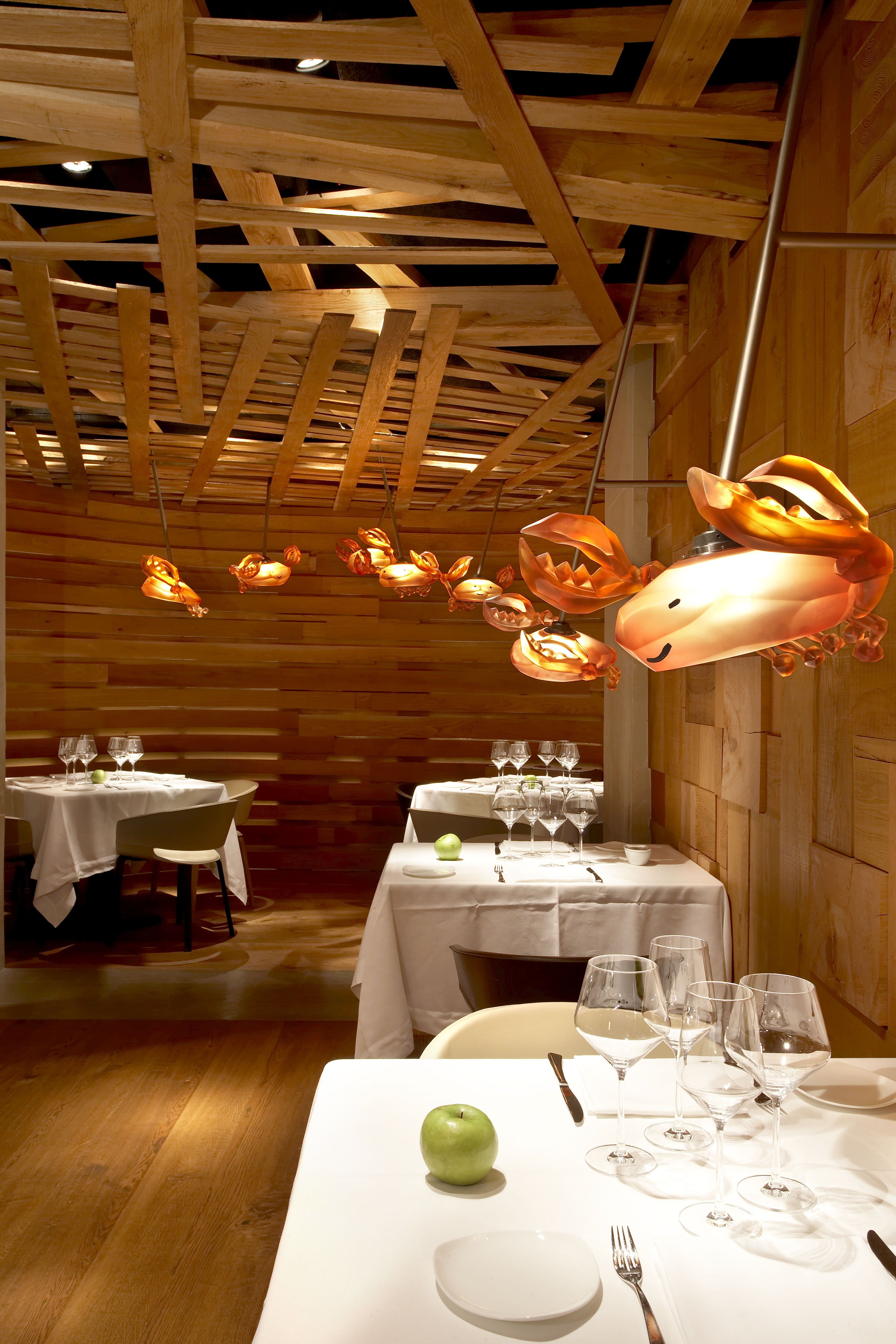2005
Ikea Restaurant
Vitoria, España
Partnership with Javier Mariscal
Photo © Salasstudio

Ikea means “small hill” in Basque. As a conceptual idea for the interior design of Ikea, the restaurant is imagined as if it were located in a manor house at the top of a small hill, surrounded by a willow and oak forest. The reality is that the Ikea restaurant in Vitoria is a fantasy home, inside a forest of apartment buildings.



The forest can be perceived from inside the restaurant because of its materials and use, where oak wood and other local woods, limestone and granite stones work together. The materials show their streaks, knots, the cuts of the saw, looking for authenticity and their own character.

On the roof, a mesh of tree trunks filters the artificial light. On the interior walls are wood panels from different varieties, textures and cuts to achieve this primitive sensation, where formal imperfection is simply a material quality.

Crabs come out from under the wood panels, made with glass fiber and lit with optic fiber, adding contrast and a contemporary reference between crudity and sophistication. A metaphor of some kind to the cooking of José Ramón Berriozabal, who prefers cooking to experimenting, but never gives up investigating new tastes and new products which do not belong to the traditional cuisine.

In relation to the treatment of space, the old walls have been eliminated to create wider spaces which complement other more intimate and closer areas, where clients can have a greater privacy.

To introduce natural light in the underground interior, a courtyard has been created, long and narrow and closed on one side by a concrete wall on which plants will grow, while on the other side large windows connect to the dining room. Outside, box hedges follow the wall perimeter.

A large tent is connected to the restaurant, where banquets are held, which Mariscal conceived as a “secular cathedral”. A structure of wooden beech beams surrounds the interior space, creating a unique atmosphere.
